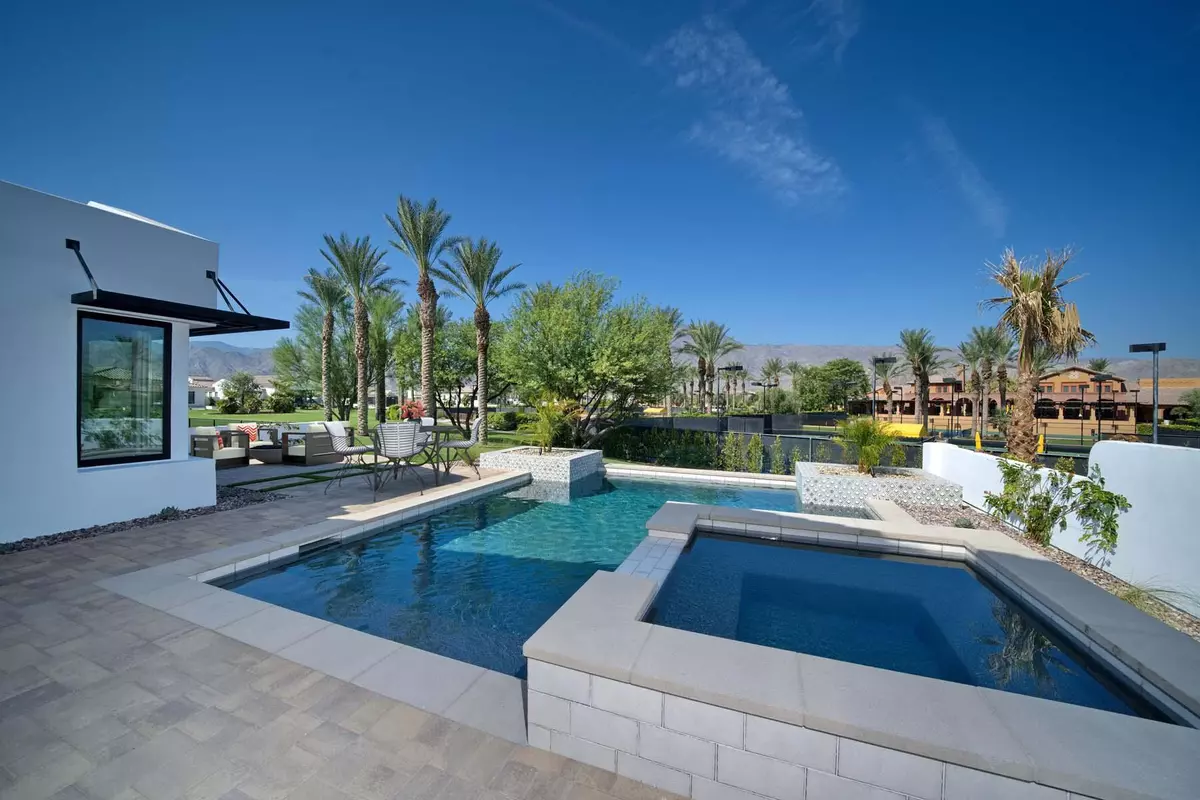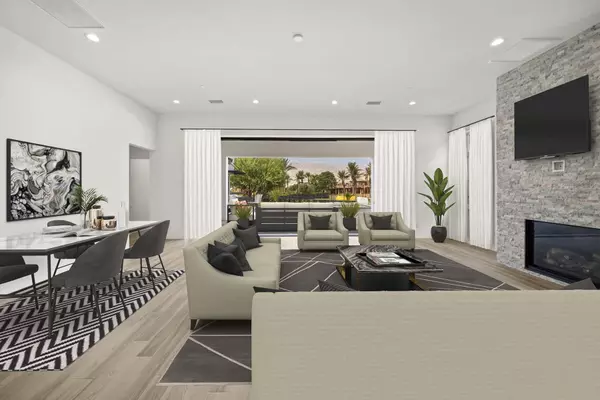
3 Beds
4 Baths
2,315 SqFt
3 Beds
4 Baths
2,315 SqFt
Key Details
Property Type Single Family Home
Sub Type Single Family Residence
Listing Status Pending
Purchase Type For Sale
Square Footage 2,315 sqft
Price per Sqft $732
Subdivision Andalusia At Cm
MLS Listing ID 219114644
Style Spanish
Bedrooms 3
Full Baths 3
Half Baths 1
HOA Fees $1,175/mo
HOA Y/N Yes
Year Built 2024
Lot Size 7,653 Sqft
Property Description
This gorgeous, brand-new Signature Home Plan 201 inside Andalusia Country Club has over 2,300 sq.ft. of open-concept living space and stunning views of the Club framed by the mountains. Exquisite finishing details include modern Mediterranean architecture; oversized tile flooring that extends from the great room through the soaring pocket doors to outside under the large covered patio; a flood of natural lighting; and more. The gourmet kitchen features an island with breakfast bar open to the great room, contemporary textured cabinets, beautiful quartz countertops, glass backsplash, and top-of-the-line stainless steel appliances. Outdoors, the custom pool and ground-level spa with modern firepit is the perfect entertainment area to enjoy desert evenings after cooking on the outdoor built-in grill. The primary suite is a relaxing retreat with a spa-like en-suite that features a walk-in shower showcasing floor-to-ceiling quartz, His & Hers sinks, and spacious walk-in closet. Guests have the option of staying in the guest room with en-suite or the private casita, which includes a kitchenette and large en-suite bath.
Each owner receives one Sports Club Membership with the purchase of a home or homesite. Sports Club Members enjoy complete use of the Andalusia Country Club facilities, except for the Golf course and facilities. The Club offers a full social calendar, pickleball, tennis, resort pool, fitness. Golf memberships are available.
Location
State CA
County Riverside
Area 313 -La Quinta South Of Hwy 111
Interior
Heating Central, Natural Gas
Cooling Central Air
Fireplaces Number 1
Fireplaces Type Electric, Gas
Furnishings Unfurnished
Fireplace true
Exterior
Exterior Feature Solar System Owned
Garage true
Garage Spaces 2.0
Fence Stucco Wall
Pool Gunite, Heated, In Ground, Private, Pebble
Utilities Available Cable Available
View Y/N true
View Mountain(s)
Private Pool Yes
Building
Lot Description Rectangular Lot, Close to Clubhouse
Story 1
Entry Level One
Sewer In, Connected and Paid
Architectural Style Spanish
Level or Stories One
Others
HOA Fee Include Clubhouse
Senior Community No
Acceptable Financing Cash, Cash to New Loan
Listing Terms Cash, Cash to New Loan
Special Listing Condition Standard

"My job is to find and attract mastery-based agents to the office, protect the culture, and make sure everyone is happy! "






